Milan Milan Magenta - Pagano Ref. IMUL-1163
Price € 6.500.000
Rooms 6 Bedrooms 4 Bathrooms 4 Area 500 sqm
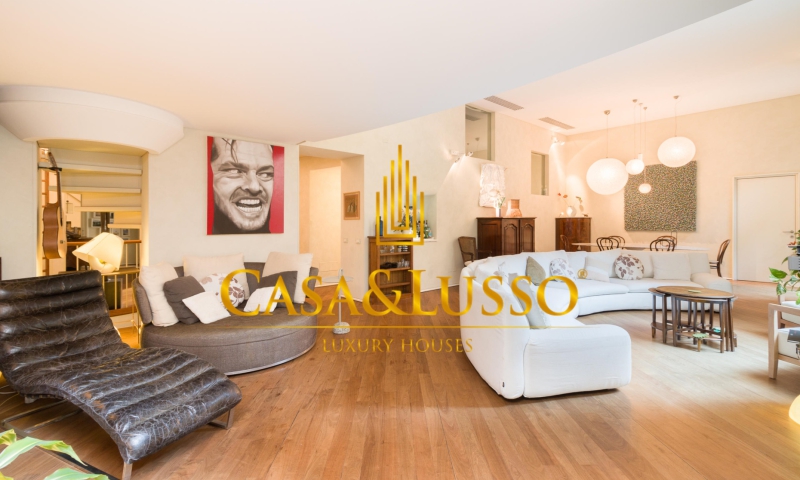
Splendid residence in the heart of Corso Magenta
DetailsMilan Milan Magenta - Pagano Ref. IMUL-1163
Price € 6.500.000
Rooms 6 Bedrooms 4 Bathrooms 4 Area 500 sqm
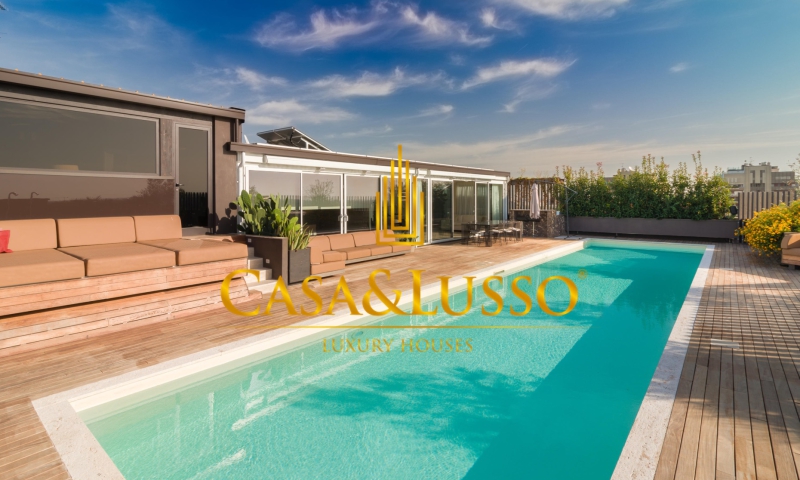
Super penthouse with private pool
DetailsMilan Milan San Siro - Trenno Ref. UCB-506
Price € 4.600.000
Rooms 10 Bedrooms 6 Bathrooms 6 Area 620 sqm
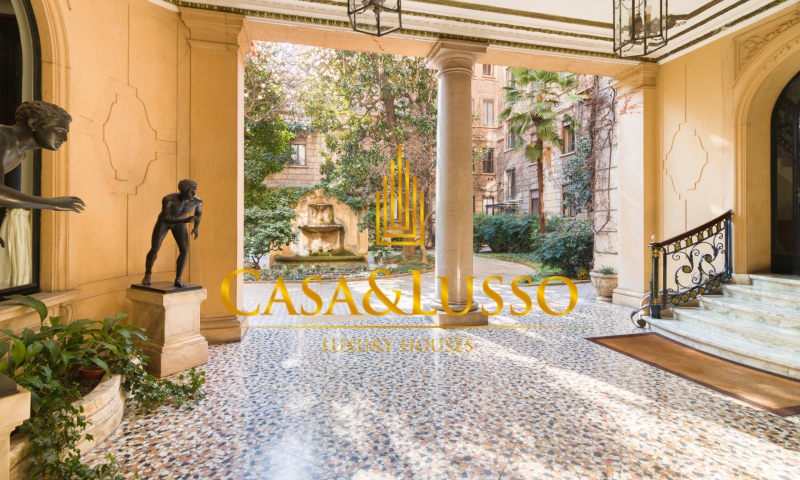
Prestigious property in the City Life area
DetailsMilan Milan Sempione - Fiera - City Life Ref. HGMP-1250
Price € 3.950.000
Rooms 7 Bedrooms 5 Bathrooms 3 Area 390 sqm
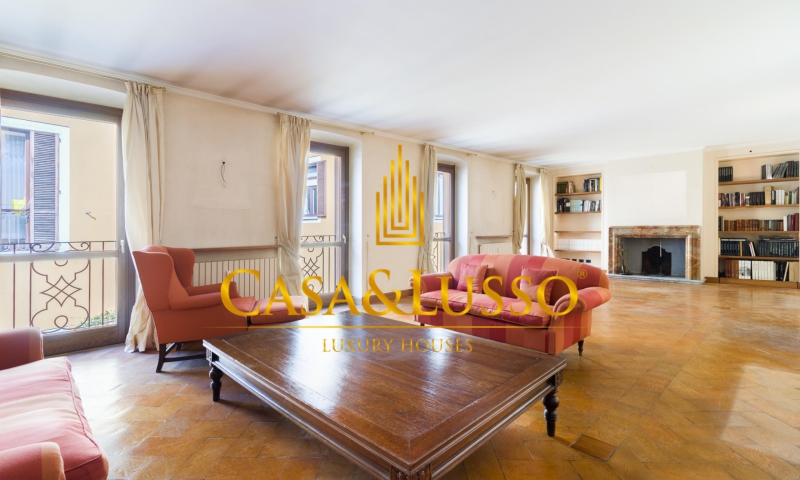
Charming penthouse in the heart of San Babila with 2 garage
DetailsMilan Milan Venezia - Duse - San Babila Ref. DVIG-1217
Price € 3.250.000
Rooms 6 Bedrooms 3 Bathrooms 5 Area 280 sqm
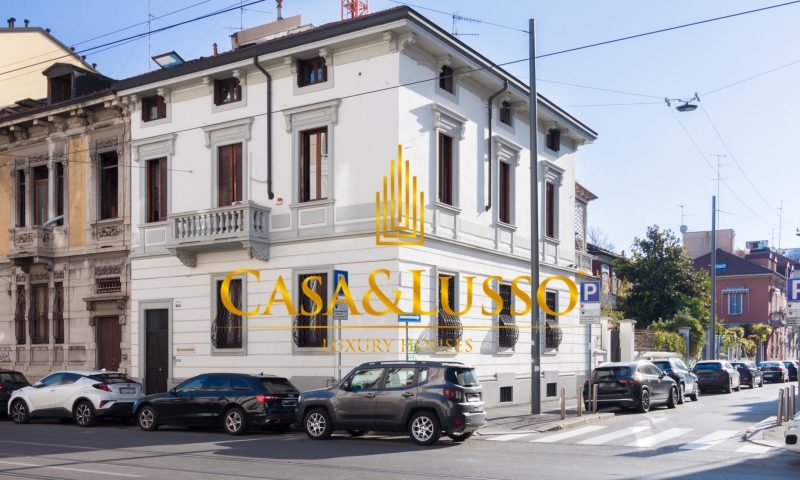
Charming Art Nouveau detached villa
DetailsMilan Milan Cittā Studi - Susa Ref. SST-514
Price € 3.000.000
Rooms 7 Bedrooms 4 Bathrooms 4 Area 570 sqm

Penthouse with terrace in City Life
DetailsMilan Milan Sempione - Fiera - City Life Ref. TMBE-1073
Price € 2.850.000
Rooms 5 Bedrooms 3 Bathrooms 3 Area 300 sqm
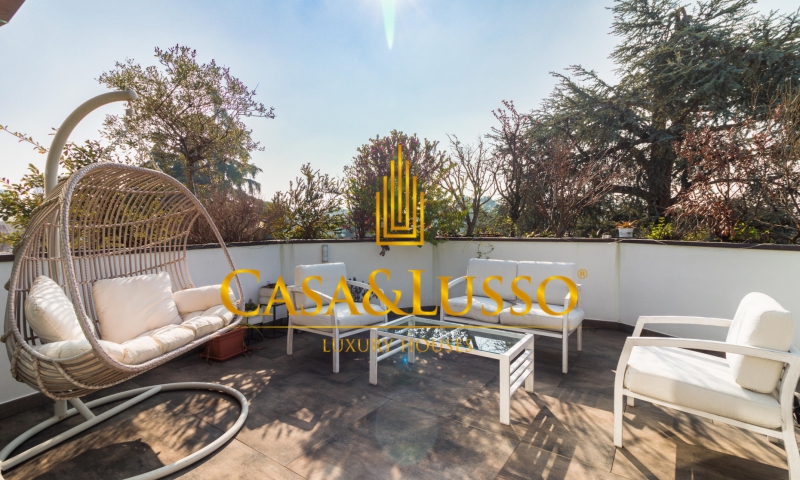
Elegant penthouse with panoramic terrace and double garage
DetailsMilan Milan Maggiolina - Istria Ref. LUAB-1328
Price € 2.590.000
Rooms 5 Bedrooms 4 Bathrooms 3 Area 300 sqm
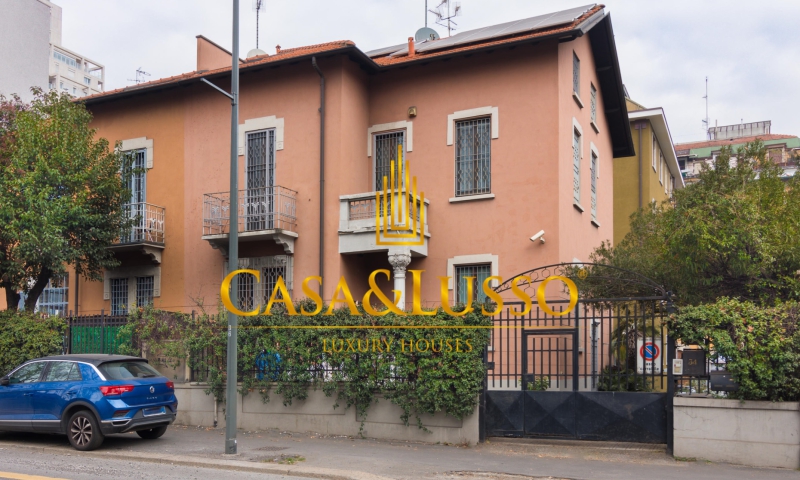
Charming renovated villa with indoor pool and garage
DetailsMilan Milan Melchiorre Gioia Ref. VNSM-1093
Price € 1.950.000
Rooms 8 Bedrooms 3 Bathrooms 3 Area 550 sqm
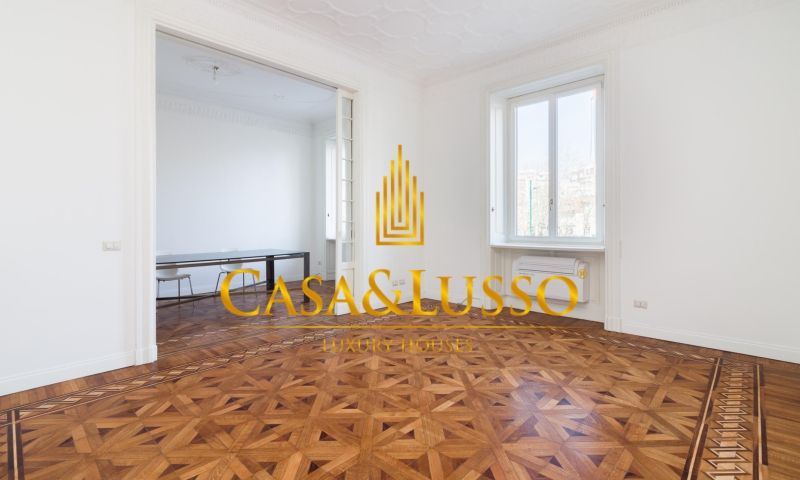
Elegant renovated apartment in the City Life area
DetailsMilan Milan Sempione - Fiera - City Life Ref. CMLG-1436
Price € 1.800.000
Rooms 4 Bedrooms 3 Bathrooms 2 Area 190 sqm
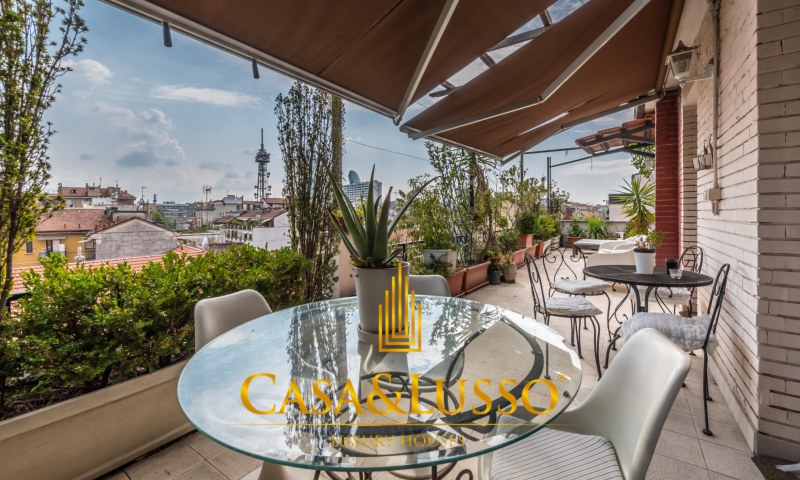
BEAUTIFUL PENTHOUSE WITH TERRACE SEMPIONE AREA
DetailsMilan Milan Canonica - Cenisio - Procaccini - Porta Volta Ref. GNOV-623
Price € 1.300.000
Rooms 3 Bedrooms 2 Bathrooms 2 Area 100 sqm
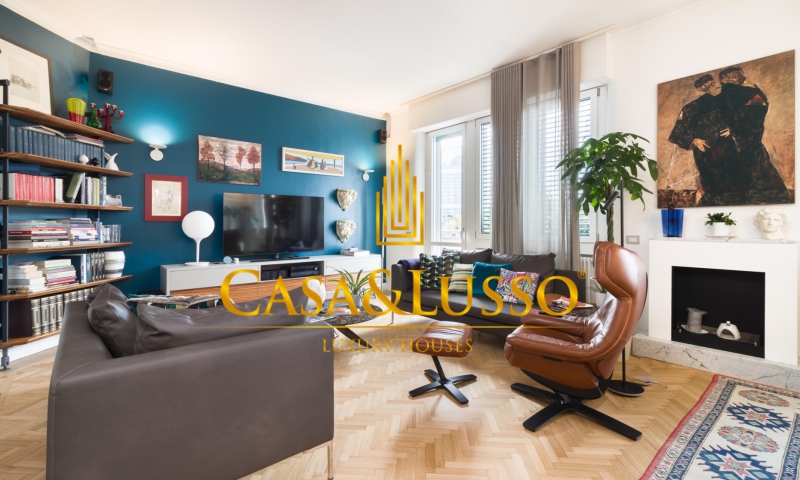
Renovated apartment on the top floor Porta Nuova
DetailsMilan Milan Garibaldi - Porta Nuova Ref. QECP-1397
Price € 1.150.000
Rooms 4 Bedrooms 3 Bathrooms 2 Area 141 sqm

Elegant renovated apartment - 7th floor via Bronzino
DetailsMilan Milan Cittā Studi - Susa Ref. PPT-526
Price € 1.080.000
Rooms 4 Bedrooms 2 Bathrooms 2 Area 137 sqm
Luxury Real Estate Milan, Milan Luxury Houses, Milan Luxury Estate. Why choose CASA & LUSSO
CASA & LUSSO in Milan avails itself of a selected team of professionals of Luxury Real Estate. Addressing us you can consider an exclusive and effective advice and shaped to your needs. For us, the sale of a luxury property is much more than a simple transaction. It is at the origin delicate, to be carried out with dedication and care in every phase of the journey. This is why we accompany you with confidence and competence from the research to the contract, paying particular attention to your every request. Our standard is perfection and our goal is to make your dream a reality to live in.
Luxury homes or Luxury houses in Milan? Discover them on CASA & LUSSO, where excellence is inhabited.
Every prestigious house has a soul and a unique history. That's why the choice of the ideal prestige property is an essential basis in the encounter with your personality. We have the task of presenting at best the wide range of luxury properties. From the penthouse overlooking the city skyline to the historic residence with retro echoes, passing through other highly sought-after housing solutions.
Write your request, we will reply as soon as possible.